
Autodesk’s Design and Make Platform helps you get everyone on the same page to plan, design, construct, and operate better projects.
The Autodesk AEC Collection provides designers, engineers, and contractors a set of BIM and CAD tools supported by a cloud-based common data environment that facilitates project delivery from early-stage design through to construction.
Accelerate design processes and improve quality with integrated workflows for document management, conceptual design, modeling, coordination, and documentation.
Explore workflows by industry:
Win more work
Access tools that enable you to bid for, win, and deliver more business.
Automate tasks to reduce design time and improve handoff with streamlined data exchange.
Deliver high-quality building and infrastructure projects that exceed performance requirements.
Increase stakeholder buy-in and project predictability, while reducing errors and rework.
Unlock your best building designs with BIM and CAD software.

Exceed client expectations with design and analysis software that allows you to tap into your creativity and problem solving.
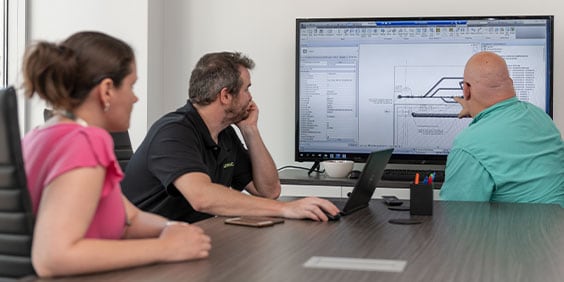
Improve project collaboration and performance with a cloud-based common data environment.

With intelligent model-based design and task automation, you can focus on the most important design challenges.
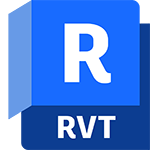
Revit - Plan, design, construct, and manage buildings with multidisciplinary BIM software.

Autodesk Forma - Improve project outcomes with conceptual design and modeling tools, and real-time analytics.
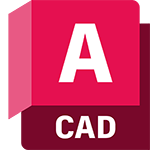
AutoCAD - Software for 2D and 3D CAD. Includes AutoCAD, specialized toolsets, and apps.
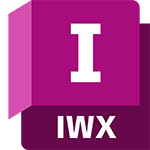
Infraworks - Civil infrastructure conceptual design and analysis software.
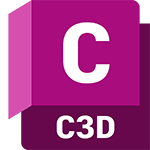
Civil 3D - Civil engineering design and construction documentation software.
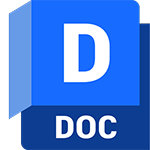
Autodesk Docs - Manage project information in a cloud-based, common data environment.
Navisworks Manage - Clash detection and advanced coordination, 5D analysis, and simulation software.
Advance Steel - 3D modeling software for steel detailing.
Insight (AEC COLLECTION ONLY) - Building performance analysis software.
FormIt Pro (AEC COLLECTION ONLY) - Intuitive 3D sketching app with native Revit interoperability.
ReCap Pro - Reality capture and 3D scanning software and services.
Robot Structural Analysis Professional (AEC COLLECTION ONLY) - Advanced BIM-integrated structural analysis and code compliance verification tool.
3ds Max - 3D modeling, animation, and rendering software for design visualization.
Autodesk Rendering - Fast, high-resolution renderings in the cloud.
Vehicle Tracking (AEC COLLECTION ONLY) - Vehicle swept path analysis software.
Fabrication CADmep - MEP detailing and documentation software.
Structural Bridge Design AEC COLLECTION ONLY - Structural bridge analysis software.
Autodesk Drive - CAD-aware cloud storage for individuals and small teams.